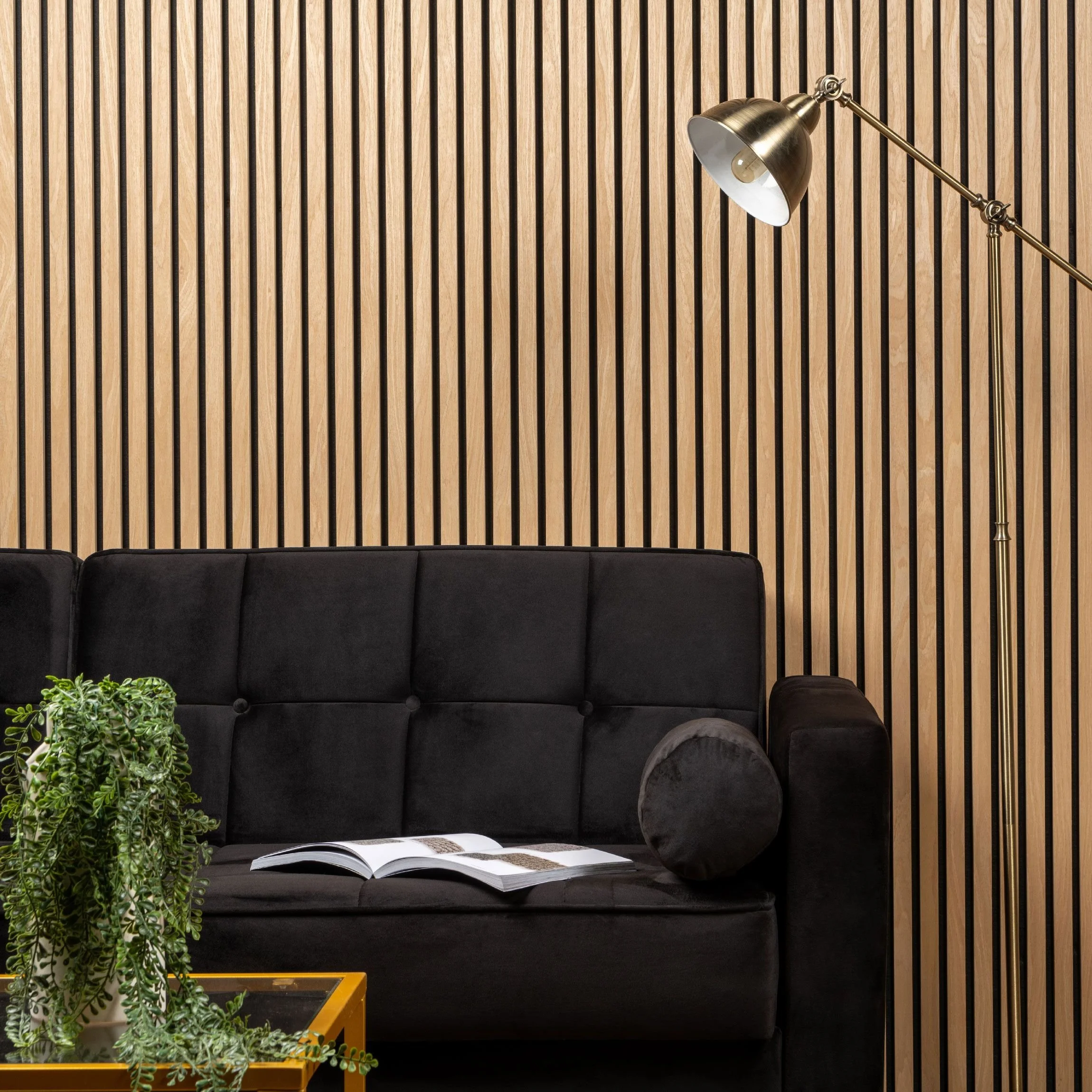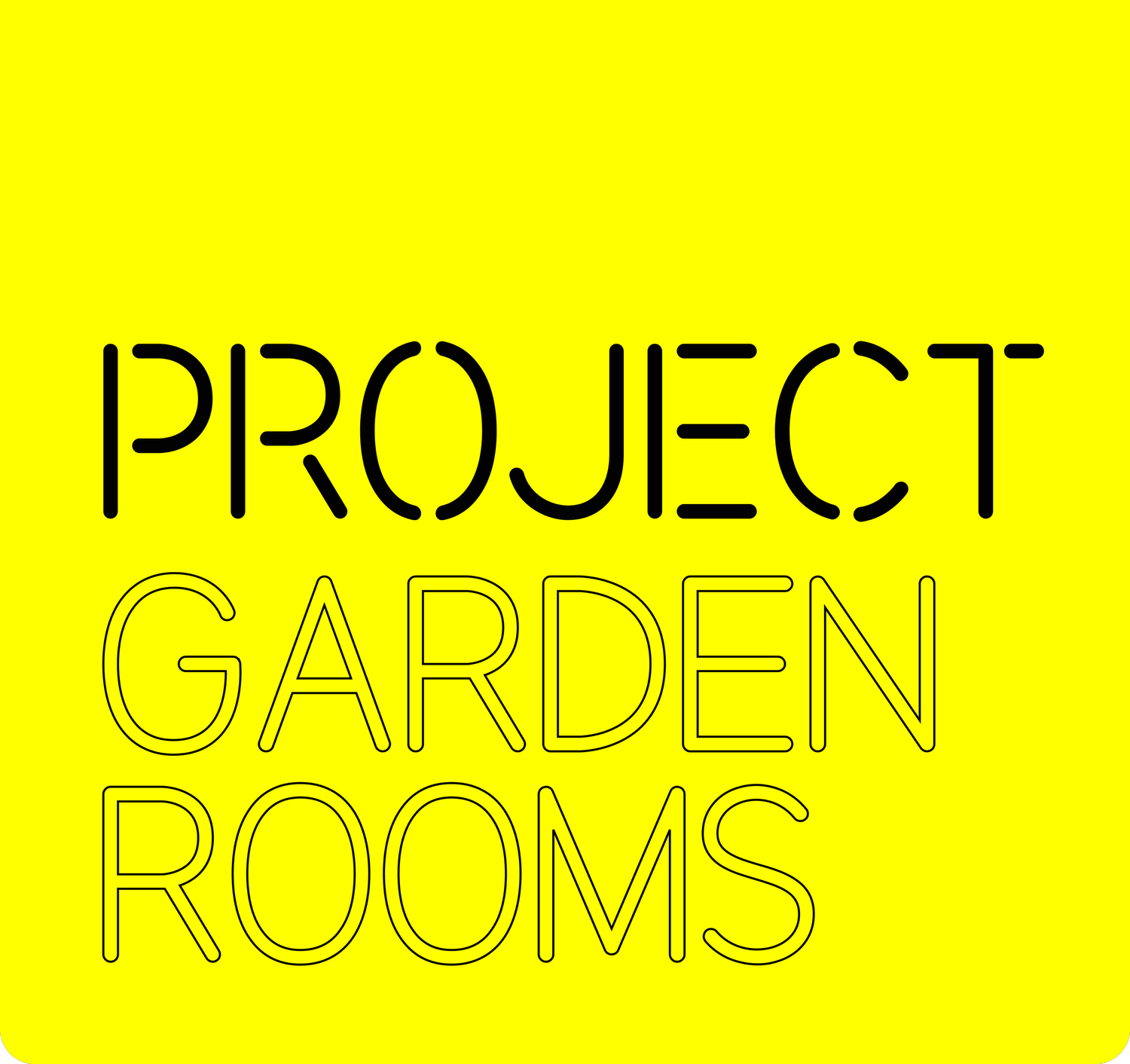Specification
Foundation
Depending on results of site survey either concrete block foundations or appropriate ground screws to create 5 x 2 C24 structural timber frame @ 400 centres. 100mm RWA 45 insulation.
Floor
5 x 2 C24 structural timber frame @ 400 centres. 100mm RWA 45 insulation, T+G P5 moisture resistant sheet floor.
Walls
4 x 2 C24 structural stud work @400 centres, double head plate, 75mmRWA45 insulation, Tyvek moisture/vapour barrier
Roof
6 x 2 C24 structural joists, 100mmRWA45 insulation, foil backed 12mm plasterboards, EPDM roof
Doors/Windows
All doors, windows and fittings can be chosen by you. We can provide advice on security, insulation and durability and have a wide range of trusted suppliers to choose from if you wishInternal Finishes All internal finishes are available and we will are happy to discuss any ideas you may have.
Electrics
We can supply fully tested and certified power and IT cabling to your garden room to accommodate your exact lighting and power requirements. All wiring installed to the latest regulations and a full set of test certificates will be supplied.


